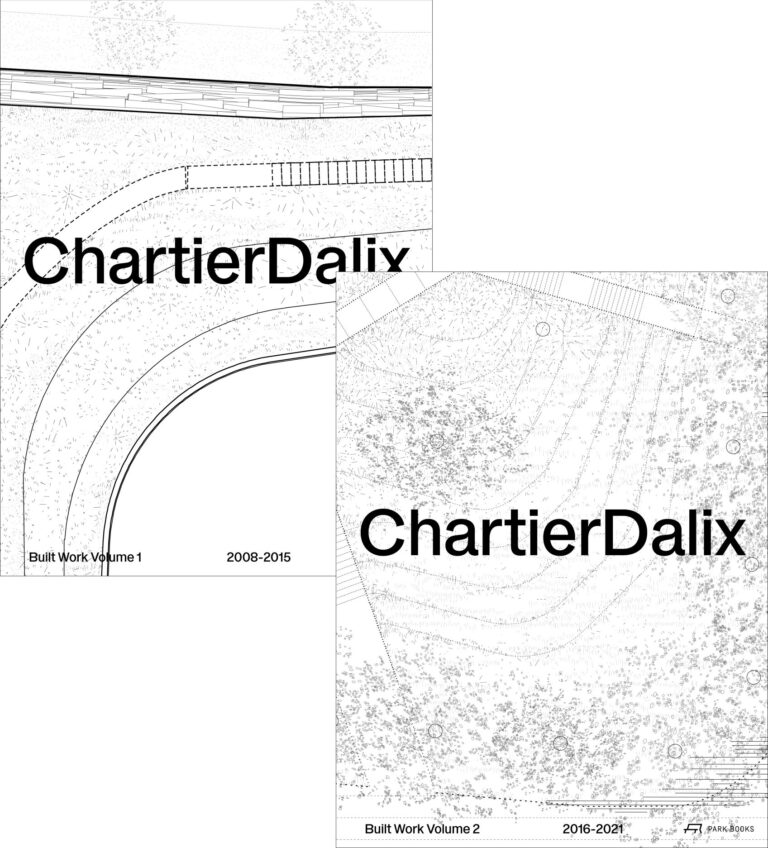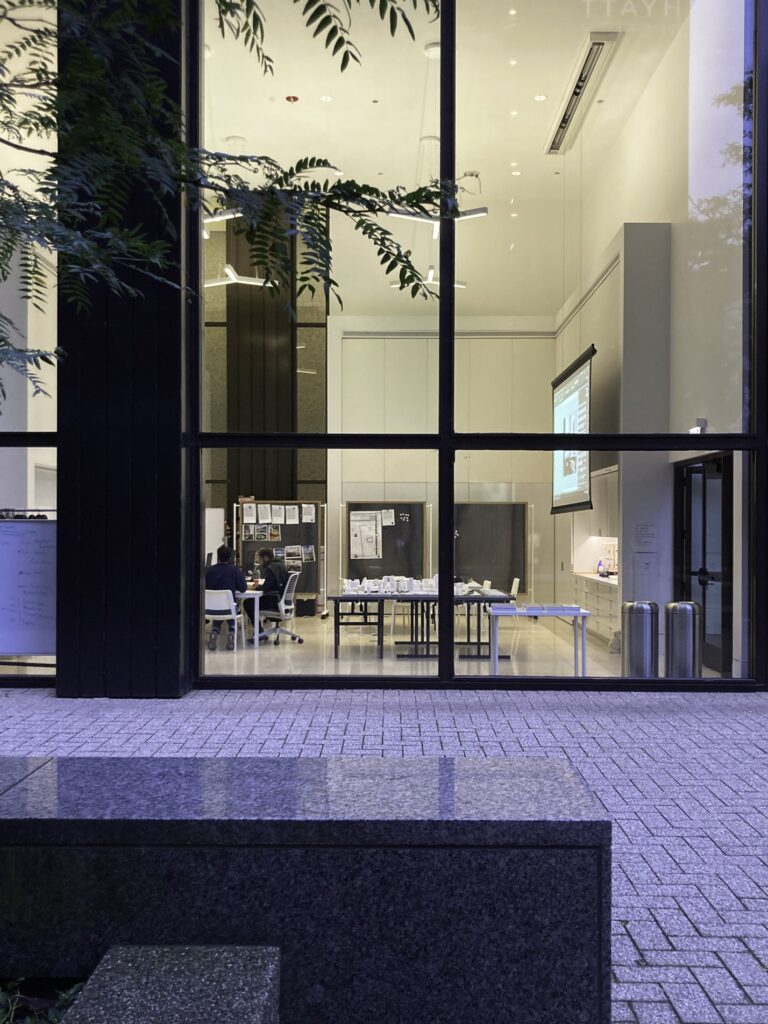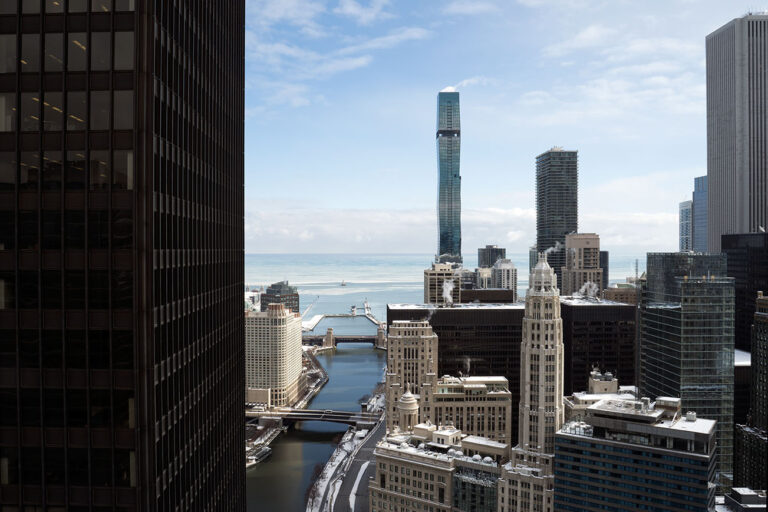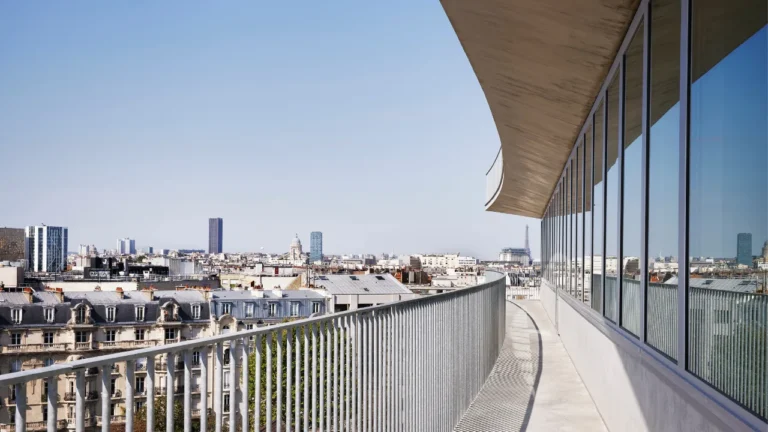
Frédéric Chartier & Pascale Dalix
Architects
Fall 2023
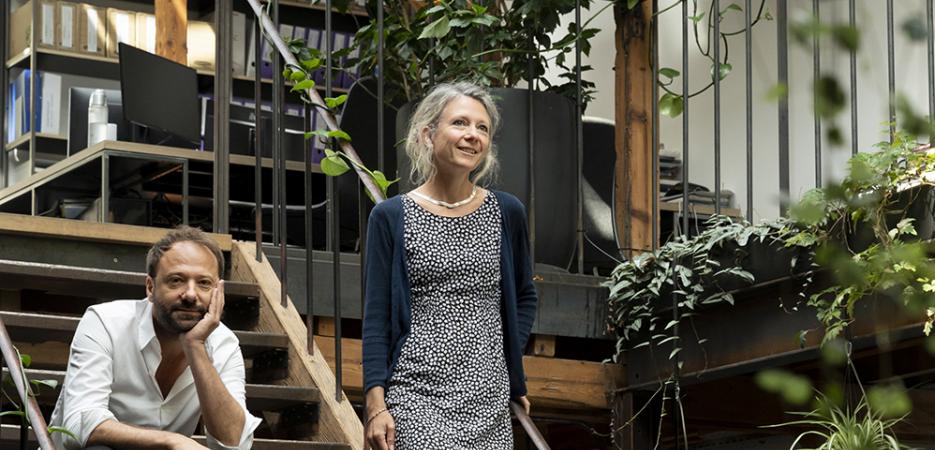
Nicolas Krief
- Architecture
- Chicago
“A much sounder, more rational energy-saving approach is to repair and stimulate, rather than to knock down and rebuild. This method offers a reserve of materials for reuse, as well as a formidable opportunity to discover new uses through conversion.”
We founded the ChartierDalix architecture agency in 2008 under the guiding principle of offering space and pleasure in living, whatever the location. This is because architecture is above all concerned with the sensitive, the human, and the natural; with supporting society and contributing to its evolution. Through working collectively and establishing numerous collaborations, we seek to imbue each of our projects with a unique utility and expression.
We believe in the importance of strengthening communal living, and of creating an ecosystem in which everyone, including visitors, is given a role and a function. In this vein, we create “available” buildings with architecture that gives users the freedom to adapt the space to their lifestyle. Our approach is based on relationships of time (doing and observing), experience (trying and practicing), and humility (making mistakes and starting over).
Whether indoors or outdoors, nothing is truly definitive. Spaces are molded by change. As such, for several years, we have endeavored to integrate the living world and biodiversity into architecture, as evidenced in our book Hosting Life: Architecture as an Ecosystem (Parkbooks, 2019). This idea of merging is of particular interest to us because we see a resilient city as one that leads people to reconnect with their surroundings. We believe that cities should not exist in opposition to nature. Furthermore, this work has enabled us to redefine architectural design projects in terms of material, form, and usage.
Since its founding, ChartierDalix has brought to life over twenty buildings, with a further dozen currently under construction. In 2017, the French Academy of Architecture presented the agency with the Le Soufaché Prize in recognition of all its work, which has also been acclaimed at a large number of international competitions. The agency was the winner in 2016 of a competition to renovate the Ternes district of Paris (entitled Réinventer Paris, Ternes). In 2017, it won another competition to restructure the Montparnasse Tower, working as part of the Nouvelle AOM collective (which also includes Hardel & Le Bihan Architectes, and Franklin Azzi Architecture). In 2019, Frédéric Chartier and Pascale Dalix were named as Chevaliers des Arts et des Lettres (“Knights of the Order of Arts and Letters”).
From the isolated object to the district at large, high-rise buildings form a heritage that encapsulates the doubts of our rapidly shifting society. They are our frenzied energy consumption, our feeling of urban disconnectedness… Often constructed as inaccessible, standalone totems detached from their locality, the high-rises built during the latter half of the 20th century are, in many aspects, an obsolete model. France, in particular, considers its skyscrapers to be symbols of an economy organized among strictly hierarchical companies sealed off to the public.
Given that the building sector accounts for over 30% of greenhouse gas emissions—from constructing the buildings through to providing the energy needed for them to function—we must urgently invent new models of resilience. A much sounder, more rational energy-saving approach is to repair and stimulate, rather than to knock down and rebuild. This method offers a reserve of materials for reuse, as well as a formidable opportunity to discover new uses through conversion.
For this residency, we will build upon our current practice by continuing to reflect on more rational, more diverse ways to rehabilitate high-rise districts using collective/coordinated actions. This research project is a chance for us to explore the state of play within American architecture. Can the lessons it offers help enhance our approach to high-rise district rehabilitation, both in France and across the European continent?
Lastly, if such rehabilitations can indeed be conducted collectively, what importance might natural landscapes and the living world hold for redesigned skyscrapers?
In the bottomless city of Chicago, the streets are lain over a network of subterranean infrastructure that adheres to an omnipresent grid of right angles. Renowned for its striking urban landscape, the city center plays host to iconic high-rises that epitomize the “Chicago School”, a term that actually refers to two separate architectural movements.
Standing alongside Hong Kong, New York, Tokyo, and Singapore, the economic hub of Chicago is among the top five world cities with the most high-rise buildings, coming in at 280. This city residency will offer an opportunity to study a densely packed urban zone, where the archetypal high-rise possesses a rich history and a wide variety in terms of its initial function.
During our trip, we want to open up a new chapter in our understanding of high-rise districts built in the 20th century, considering things like hybridity, density, pooling of resources, and the urban landscape. We will investigate the capacity for this heritage to evolve with regard to each of these aspects. In doing so, we hope to uncover numerous perspectives for a new colonization by the natural world and a new potential for its spread. We are aware that the form and extent of such a landscape is linked to the bearing capacity of the structure concerned. As such, constructing an above-ground natural urban landscape will hinge upon the characteristics of the framework.
We will meet with figures from the world of architecture, urban planning, and real estate, as well as local residents, hoping to strike a resonance with our more familiar French context. Our work will involve gathering personal accounts and bringing them into our own reflections, while documenting each visit according to our usual methods of practice (i.e., sketching, photography, film, etc.).
In partnership with
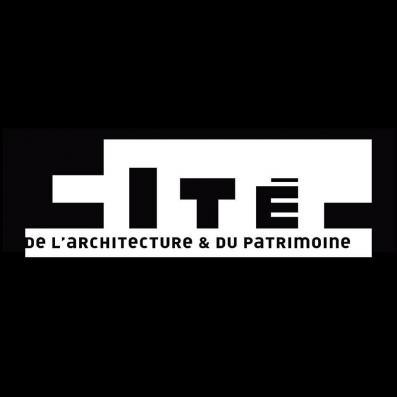
Cité de l’architecture et du patrimoine
La Cité de l’Architecture et du Patrimoine, which is a public institution, was created in 2004 and opened to the public in 2007. It brings together, in a single institution, a museum, an architecture centre, a school, a specialised library, and an archives centre. The mission of La Cité is founded on transmission. It unfolds around notions of heritage and education, by engaging multiple conversations between past heritage and creation, memory and project, education and dissemination.



