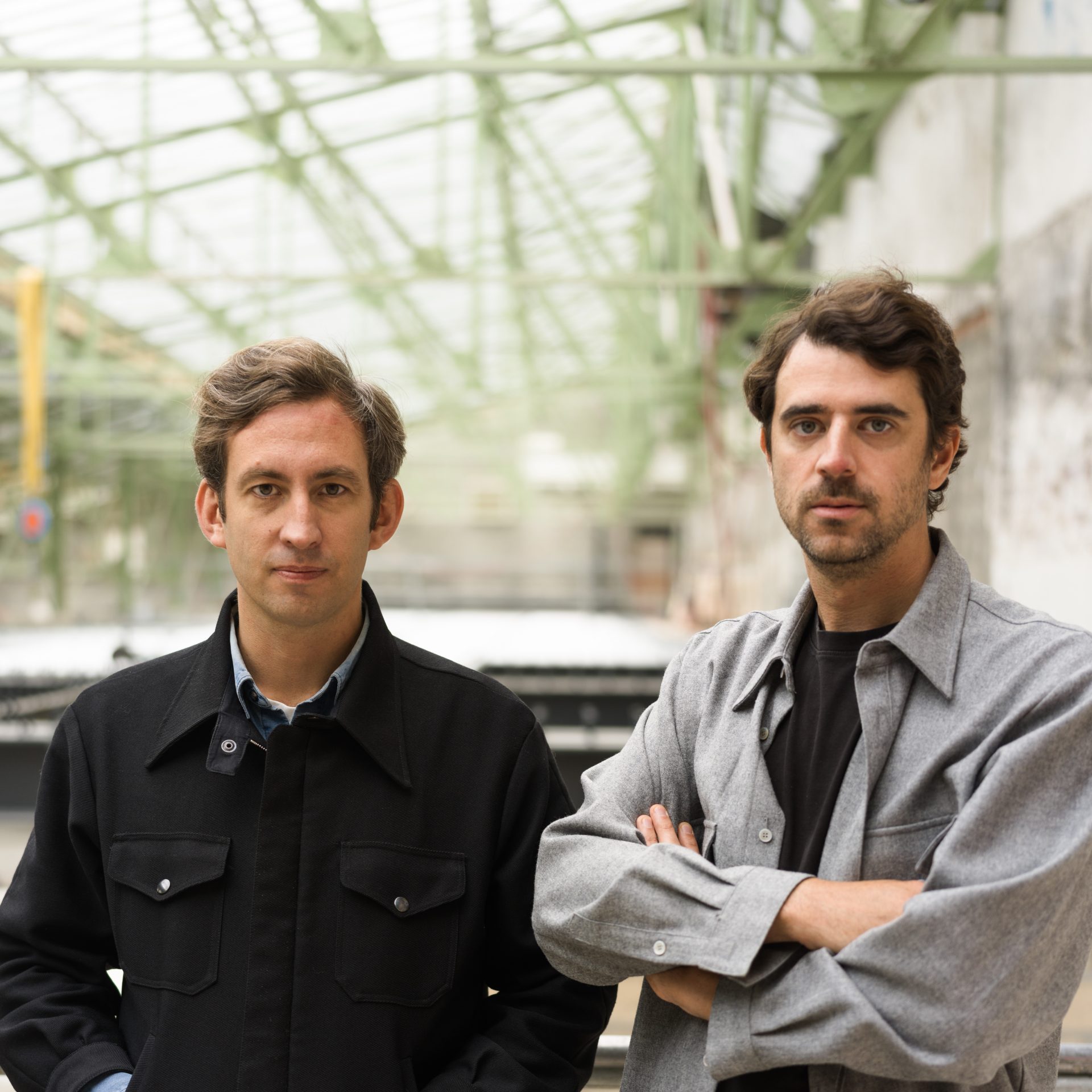Wandrille Marchais & David Dottelonde
Architects
Fall 2025

Christian André Strand
- Architecture
- Chicago
“Our aim is to reenchant the school environment by redefining architecture as a vehicle for children’s well-being, in an approach where space and pedagogy come together.”
Co-founded 2014 by David Dotellonde and Wandrille Marchais, L’Atelier Senzu is an AJAP 2020 winner. Our agency is called Senzu, in reference to the magic bean with extraordinary regenerative properties, which heals, repairs, soothes and satisfies. It’s a nod to our generation, which believes itself to be the generation of regeneration and rehabilitation in architecture. Rehabilitation seems to us to be an opportunity rather than a constraint, polysemic – i.e. applicable to very different subjects, a challenge as much theoretical as practical, a necessary and exciting evolution to which we want to continue to devote ourselves fully.
Atelier Senzu, founded in 2014 by David and Wandrille, was born of their meeting at architecture school in Paris in 2007. Their career has been distinguished by landmark projects such as the Pavillon Le Vau (2018), the transformation of the Chambre des Notaires de Paris (2019) and the Faire2020 project, winner of the Pavillon de l’Arsenal appeal. In 2021, they receive the AJAP prize (Albums des jeunes architectes et paysagistes) from the French Ministry of Culture, followed in 2022 by their participation in the Grand Palais competition. In 2023, they launch an innovative forest school project in Paris.
Their work has been recognized by several awards: Prix d’Encouragement from the Académie des Beaux-Arts, “Europe New Generation” selection by Architecture d’Aujourd’hui and the EU’s Future Architecture Platform call. An exhibition dedicated to their vision of the school will be held at the Pavillon de l’Arsenal in 2025.
For the past five years, we have been exploring the interconnections between architecture and pedagogy through three experiments, seeking to define how school space can contribute to renewed educational practices.
Our first project, an earthen pavilion designed to house a circular classroom, stands out for its geometry, which breaks with the traditional rectangular classroom. By choosing a circular shape, we propose an egalitarian space that dissolves the hierarchy of ranks, opening up to more horizontal and inclusive interactions between students and teacher.
In 2020, during the period of confinement, we turned our attention to the outdoors as a pedagogical support. This investigation, carried out with the Pavillon de l’Arsenal in Paris, questions the integration of “outdoor learning” into the school environment. Inspired by examples of open-air and forest schools, we sought to understand how this outdoor immersion could become a central element in learning.
Forest schools, in particular, embody a radical transformation of the classroom, shifting teaching to a natural setting where children play, experiment, socialize and learn in direct contact with the environment. These spaces promote active pedagogies and support children’s cognitive development in an immersive and sensitive way.
Today, as curators of an exhibition commissioned by the Pavillon de l’Arsenal and Magasins Généraux, we’re looking to put architecture back at the heart of the debate on schools. The exhibition, which will take place in Pantin in June 2025, aims to challenge the standardization of school spaces inherited from Jules Ferry in 1881. We believe that architecture can contribute to a de-standardized school, designed for the well-being of the child, the future adult.
We’ll soon be in Chicago to study the links between architecture and pedagogy in various types of establishments, from forest schools to universities. This trip will be an opportunity to meet with local associations and initiatives, to identify the new spatial dynamics that could inspire tomorrow’s schools.
The history of the Western school finds a profound resonance in that of Chicago, a city where, at the beginning of the 20th century, a philosophical movement emerged to reexamine the very foundations of education. This turning point was marked by the work of John Dewey and his wife, whose influence, even before Montessori, Decroly and Freinet, introduced educational thinking that broke with the conventions of the time.
The construction of the Mary Crane Nursery in downtown Chicago in 1909 was the first milestone in the integration of the environment into educational space. This open-air school proposed a novel use of space: the roofs were fitted out for lessons bathed in natural light and for outdoor activities, reinforcing the link between architecture and pedagogy.
The opening of the LOANA Forest School in 1928 was the first step towards nature-based education, aimed at preserving hectares of threatened forest. These places, natural spaces, cultivate the idea of a symbiosis between education and the environment. Today, the Academy for Global Citizenship Charter School, on the south side of Chicago, embodies this paradigm: greenhouses and agricultural education enrich a holistic project, responding to contemporary needs. These places bear witness to the enduring dimension of school evolution in Chicago. By visiting them, meeting the pedagogical and architectural protagonists of these projects, and paying attention to the children’s voices, it is possible to access a finer understanding of the spatial devices that support these new educational practices, and to fully grasp how school architecture can reinvent itself in an ongoing dialogue with the issues of our time.
In partnership with

Le Pavillon de l’Arsenal



